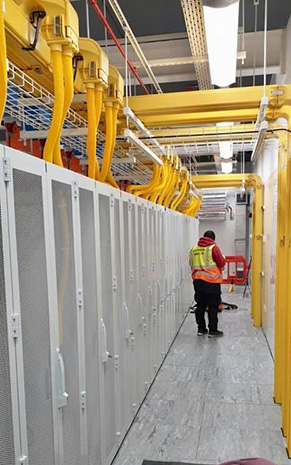A plenum is a part of a building that can facilitate air circulation for heating and air conditioning systems, by providing pathways for either heated/conditioned or return airflows, usually at greater than atmospheric pressure.
The plenum space is generally between the structural floor and the suspended ceiling, via use of a raised platform floor or in some cases a purpose-built plenum room.
The test is similar to that of a building air pressure test in its preparation and test procedure. Any air distribution ducts would need to be turned off and temporarily sealed.
Test results will be checked with the air permeablilty requirements for the project which is generally determined by the M&E Engineer.

